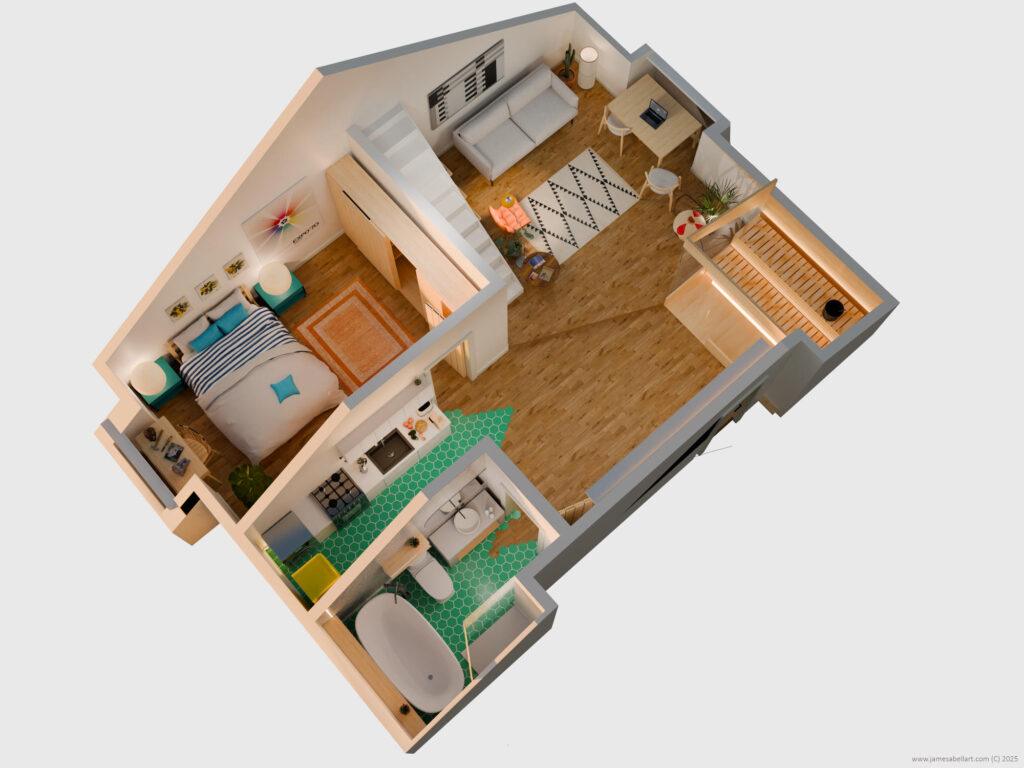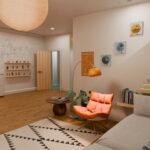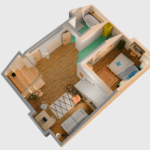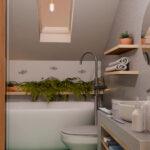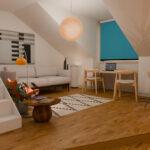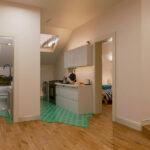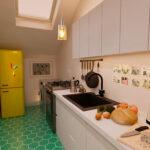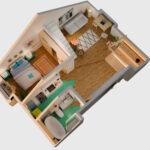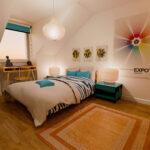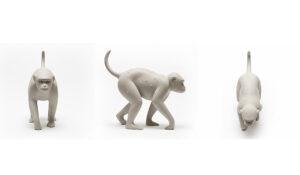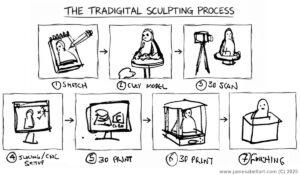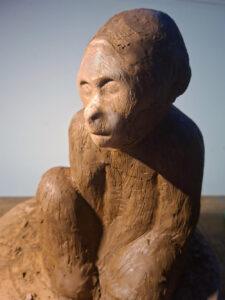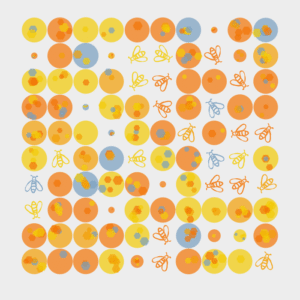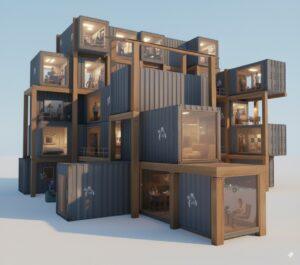Transforming Spaces: The Visualization in Interior Design Collaboration Project
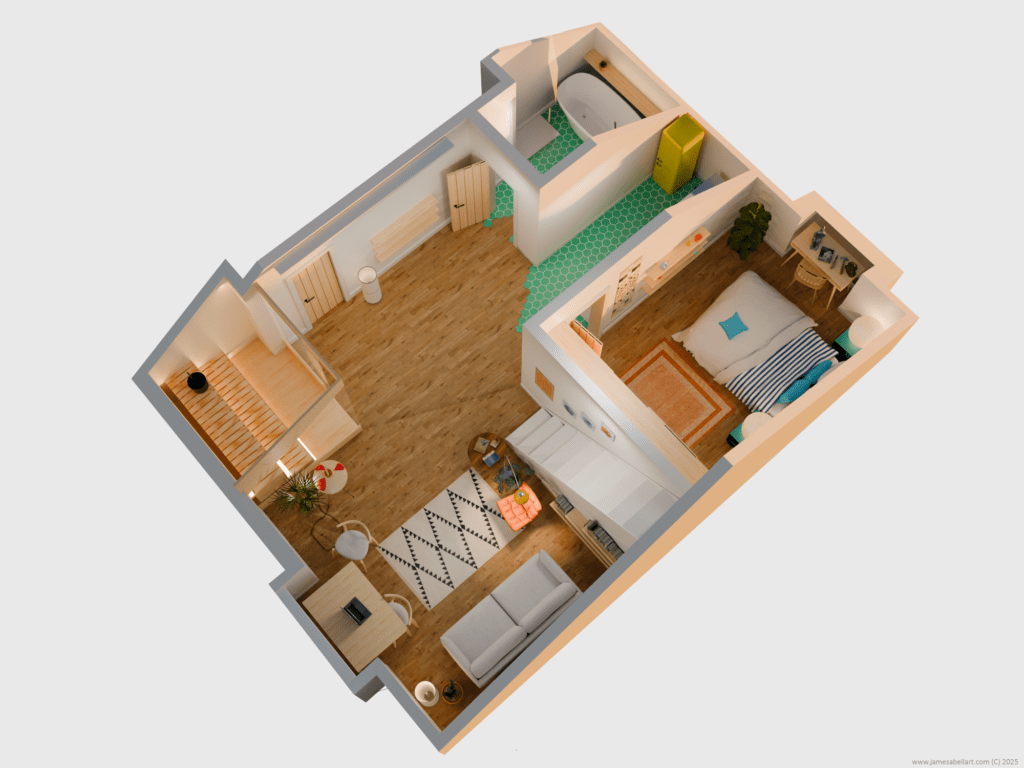
As artist and designer, I recently decided to see what I could do by redesigning my apartment purely in 3D as a design and vizualisation exercise/experiment. A creative interior design vizualisation.
To do this, I used Blender, Adobe Substance Painter/Substance, and Photoshop to create a 3D visualization reimagining my apartment that I currently live in and own.
The Creative Process: Where Art Meets Technology
Working alongside my creative business partner Ishiika from new Delhi, India (we have been working on a new creative business together, keep tuned for news about this), we developed a comprehensive virtual interior design refit of my apartment.
Our collaborative approach combines artistic choice with technical expertise, resulting in spaces that are both beautiful and functional. After the success of this test piece, we have decided to offer both a virtual and real life interior design service. We already have people in the UK and India interested in this new creative avenue..
Throughout this project, I made the 3D elements while Ishiika and I developed and decided upon the visual interior design ideas and layout.
While generative AI and large language models are revolutionizing 3D visualisation. For example you can visualise something in seconds now using a basic sketch or very rough render. This is amazing in my view.
However, I used the 3D modelling route because I want in the future to turn this into a web 3D interactive app where visitors can walk around it like in a video game.
I did use AI to make some of the meshes using meshy.ai and also adobe firefly at the end. For example, in this image below. The red chair was made in seconds in Meshy from a photograph of a chair like this on a white background. This saves time to make it and also money to purchase a model. The quality of the model was not feature film ready but I felt it was adequate for interior design vizualisation work.
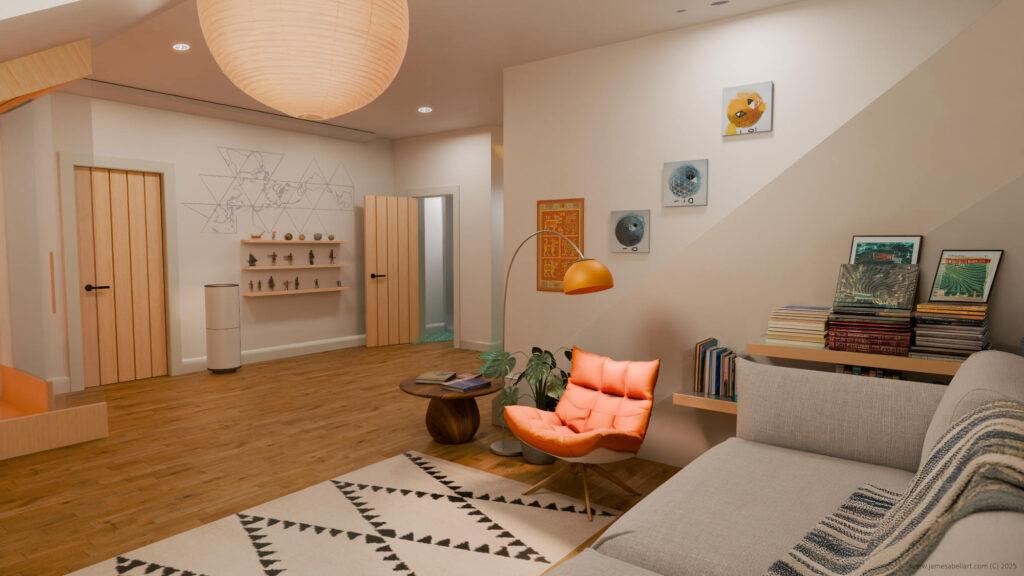
Style Choices: Personal Expression in Design
Our design choices for this apartment revamp directly reflect personal art practices and aesthetics, creating a seamless connection between creative visions and a functional living living space. This project demonstrates how interior design can serve as an extension of one’s creative identity.
Although I am an artist and designer, I actually graduated in Applied Design Interior Design from Edinburgh College Of Art in 1999. Ishiika studied animation a the National institute Of Design in India. These are both prestigious institutions and I believe a good art education allows designers and artists to be able to apply themselves to different creative disciplines.
Good art and design encompasses all things.
A concise workflow of the process for this project was as follows –
I took rough physical measurements of my apartment using measuring tape (sometimes its quicker) I tried to scan my flat. However, the result was not great. Even a good scan still in 2025 means you need to make the mesh again to look ok in a render or a 3D Realtime environment.
2. I used 3DS MAX for this part as I find it slightly easier to measure and make interior/architectural based basic shapes in Max rather than Blender.
2. Export to Blender. After the initial interior shell was made I then used Blender to model the dimensions in Blender using the measure tool. I did some light tests.
3. Once this empty interior was made, we both worked towards developing an interior design with a distinct style that would suit my tastes. I then applied materials. Throughout this project I used the Substance Add on for Blender.
4. We then started adding furniture. Most of the furniture here was from stock model sites including Turbosquid.com including the doors and sauna, I modelled myself.
5. In anticipation of future commercial interior design work rather than just importing the models. We set up a library using the Asset Brower feature in Blender to enable a library of categorized items that you can easily drag into your scene.
6. Finally the lighting. , sunlight, HDRIS and lighting simulating where the lights. We rendered it in Cycles (the built in raytracing render engine in Blender), cycles can take ages so a video like this helped!
7. I rendered some passes in Blender (image) which mean I could edit further in Photoshop..
9. In Photoshop we edited usual things like curves and color balance. By bringing in different passes in Blender, it enabled me to play around with the image on different Photoshop layers.
We also used adobe firefly to add some elements worked really well rather than spending ages modeling small items in the scene, Adobe AI did it in seconds.


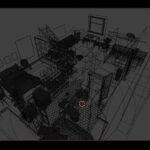

The Visualization Dilemma: Pure 3D vs. Developmental Design
We balance quick collaborative sketches with final photorealistic renders. This hybrid process values client input and iteration as much as the final visual.
Recently, someone insisted there’s only one “correct” way to do arch-viz. I disagree. The goal is clear client communication, whether through a sketch, an annotation, or a full render. “Photorealism” is not always necessary and can often detract from what you are trying to communicate to the client.
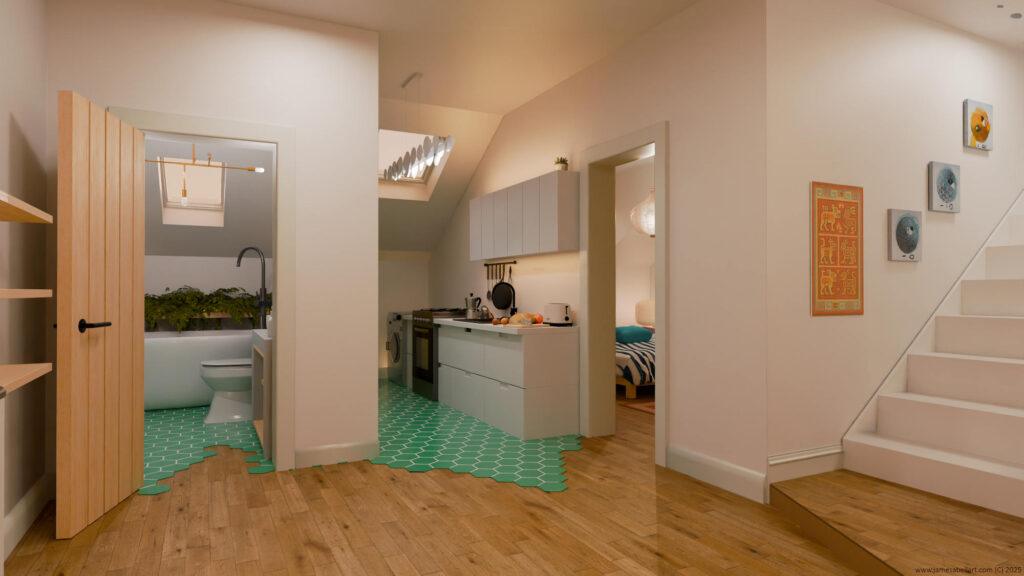
From Micro to Macro: A Comprehensive Design Philosophy
Our interior design philosophy considers every scale, from the smallest decorative elements to the broader architectural context to imaginary virtual spaces.
We, create spaces that feel intentionally designed at every level. We believe we incorporates a design principle for each client that goes beyond generic interior design projects.
Our expertise includes:
- Creating detailed 3D models and environments using Blender, Adobe Substance and 3DS Max.
- Interior Design: Crafting functional and aesthetically pleasing spaces suited to your needs.
- Interior Architecture: Restructuring spaces for optimal flow and utility
- Design Concept: Developing designs tailored to each client
- 3D Architectural Visualization: Bringing designs to life before construction begins
- Full art installation or murals for your interiors.
We have developed a comprehensive design and 3D visualization service, complete with a process diagram that maps our journey from initial sketch to final render. We are implementing AI and old school techniques, speeding up technical aspects while increasing the creative and communicative human element.
Ready to Transform Your Space?
Revamp your space with us. We blend art and technical skill to transform your vision—from a single room to an entire property.
As an international collaboration, we are really excited to offer this service to people in all parts of the globe.
Contact us today for a free 20 minute consultation if you need design work for your interior spaces or if you are an architect or designer and you would like to learn/improve 3D visualization quickly so that you don’t need to pay for 3D visualizers. We look forward to speaking with you.
Useful Links Mentioned In This Blog Post –
Lidar for scanning interiors on an IPhone
Video showing how Adobe Firefly AI can be used in Interior Design renders
The Adobe substance addon for Blender.
Example of a stock 3D model store where you can find interior elements turbosquid.com
Image or Text to 3D creator – meshy.ai
Other recent 3D work from my folio.
The free open source 3D modelling application I used for the Interiors – blender.org

